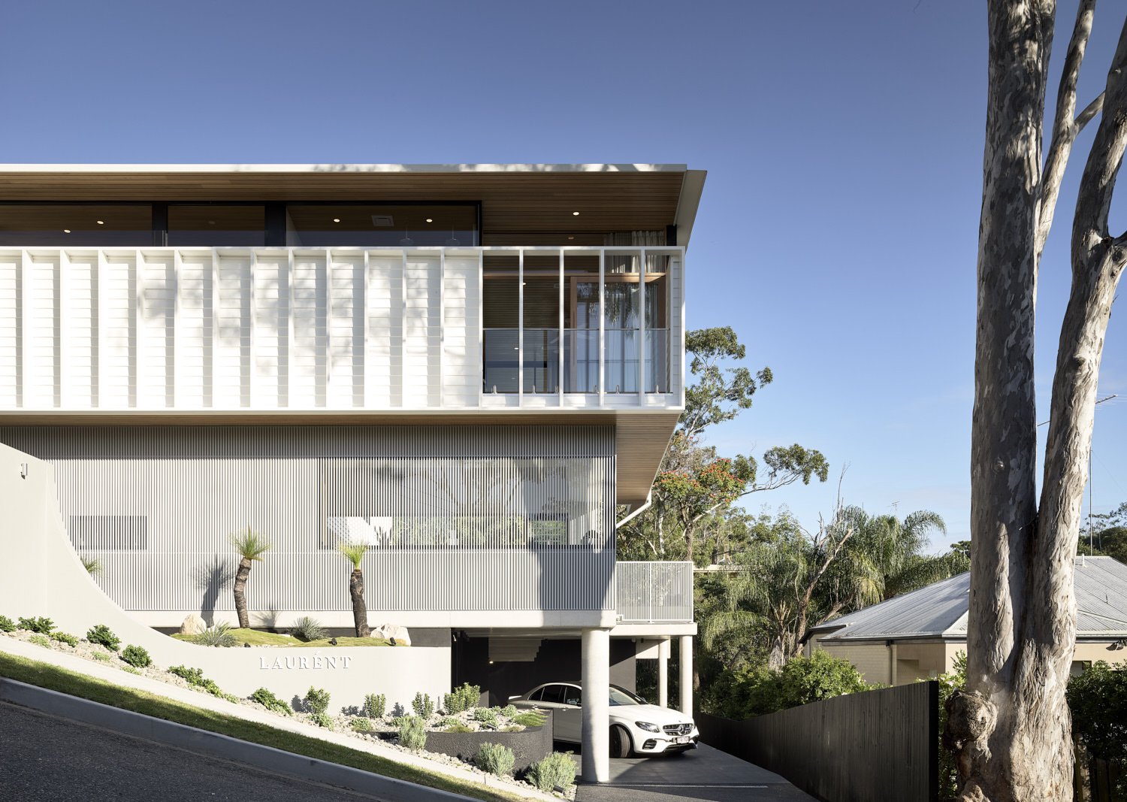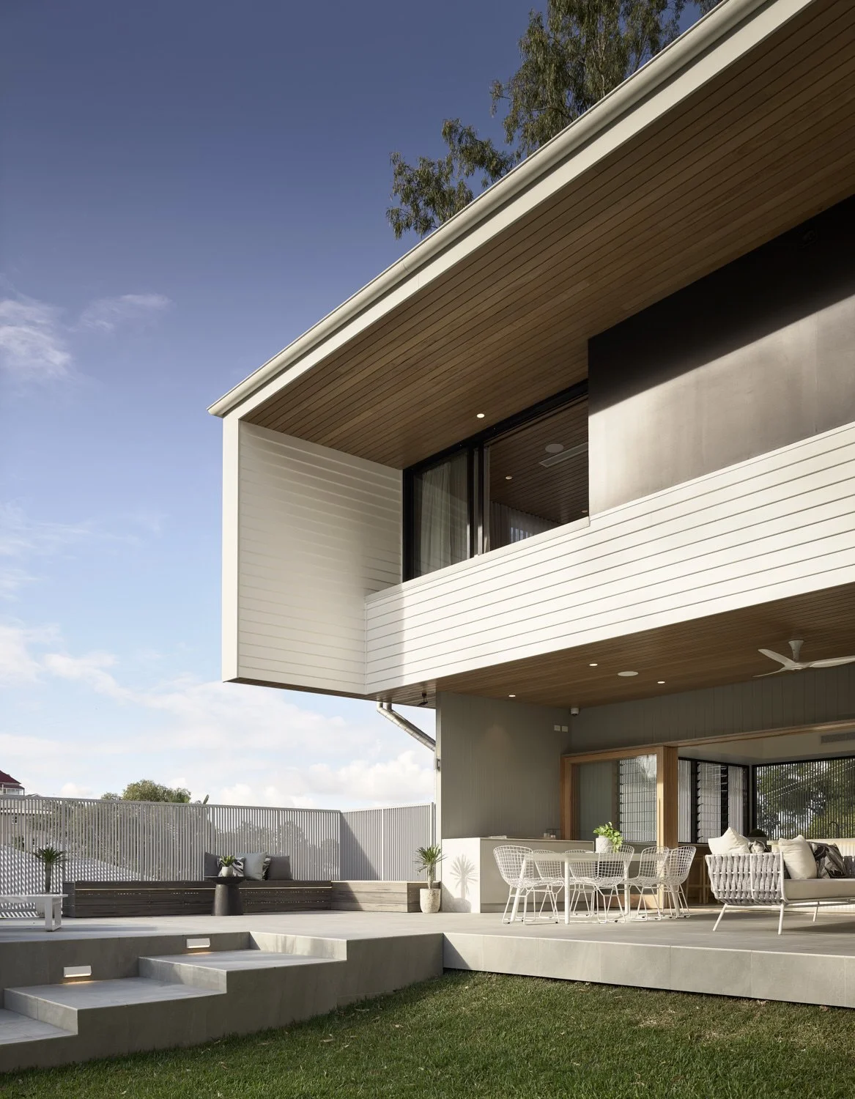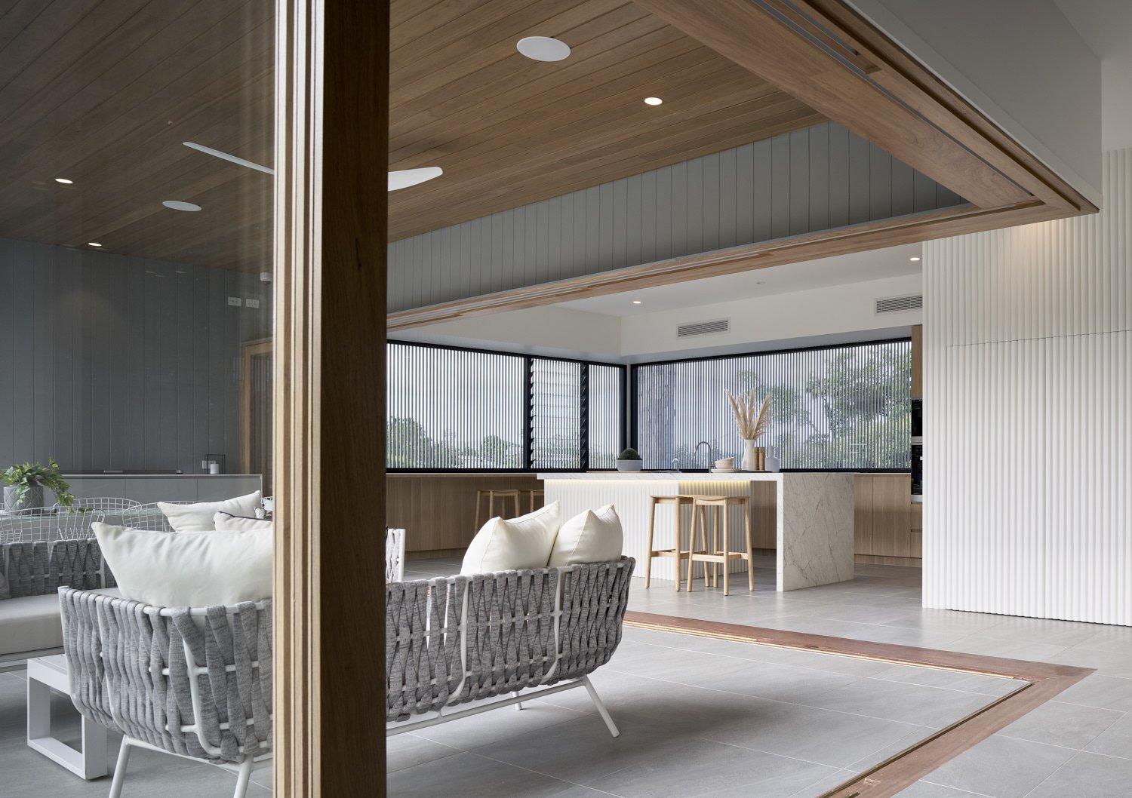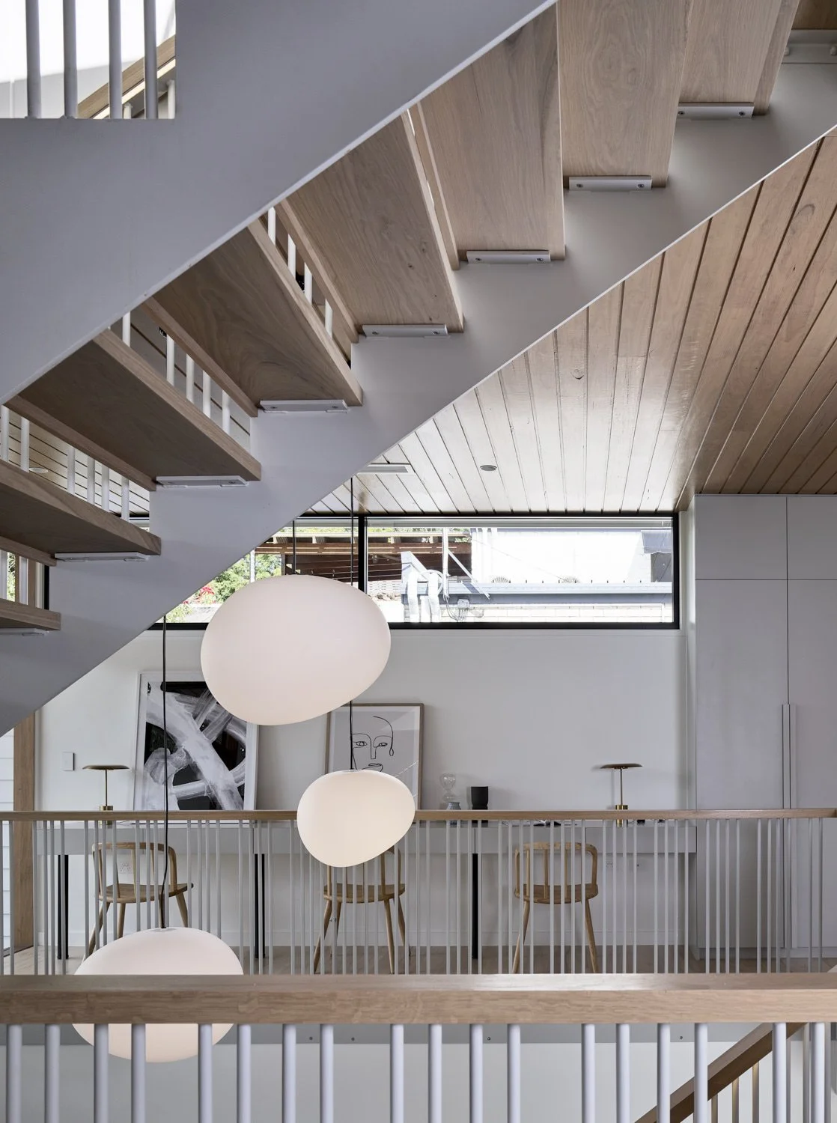
Laurent
Laurent
The lightly clad linear forms align vertically, with a banded approach that mimics the traditional Queenslander style yet is interpreted through a modern methodology.
Defying its steeply sloping site, Laurent is a composed insertion in place. The use of weatherboard and timber detailing becomes a nod to the past and to the surrounding architectural context yet has its own inimitable style that clearly defines the levels from one another, while also being distinctly contemporary.
Almost as a second skin, timber screening surrounds the exterior form allowing for natural ventilation to pass through the home, cooling the spaces passively. The form then emerges boldly despite the drama of its sloping terrain yet is anchoring into the ground while connecting to elevated views over the city beyond. The double layered approach of the exterior is then brought into the interior and is interpreted into other joinery elements such as the island bench and its detailing. The textural addition to the exterior adds a depth to the form that interacts with light and the shadows cast by landscape, allowing the home to become its own canvas of sorts.
Location: Paddington, Brisbane
Builder: Graya Constructions
Photographer: Scott Burrows













