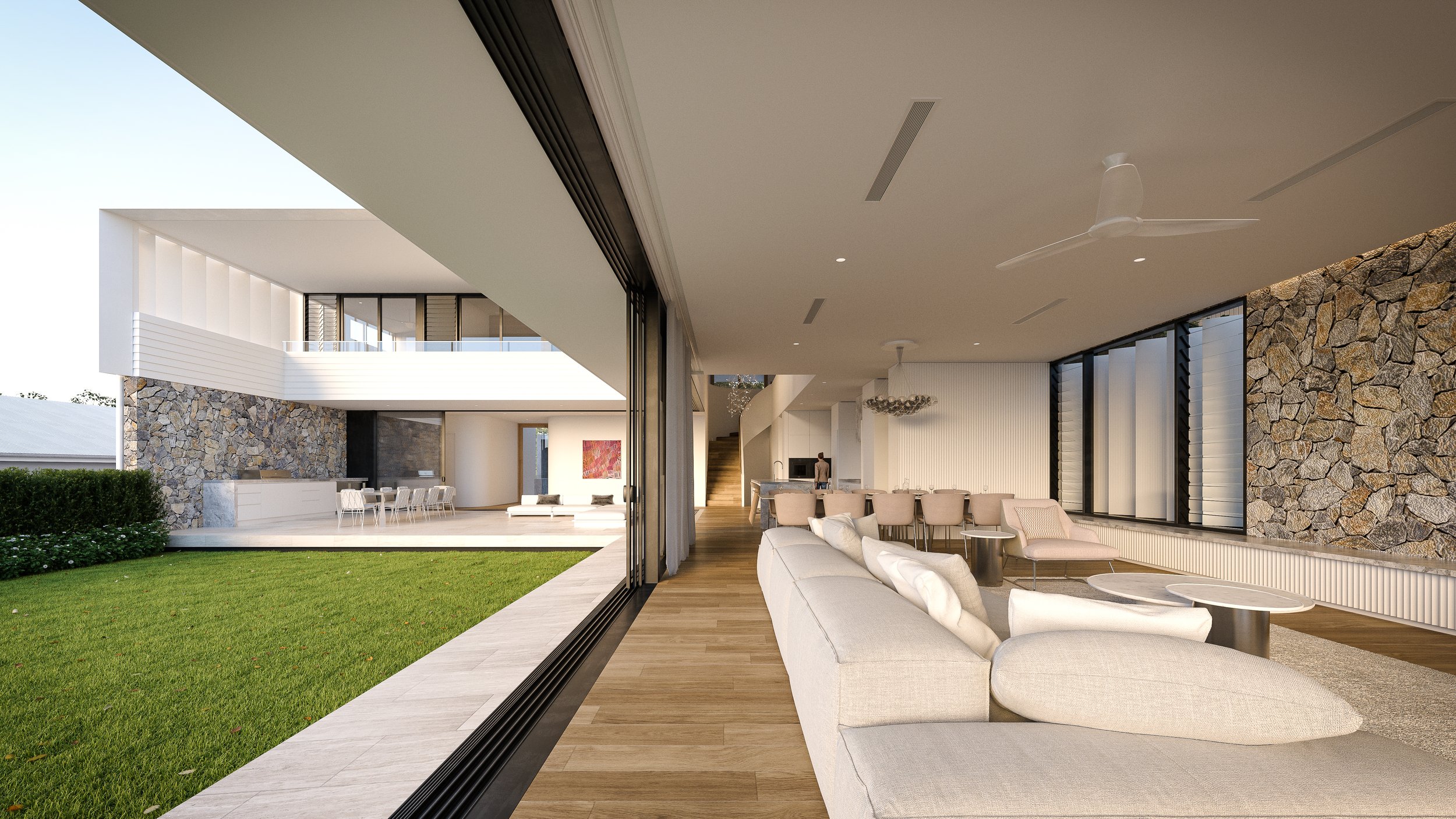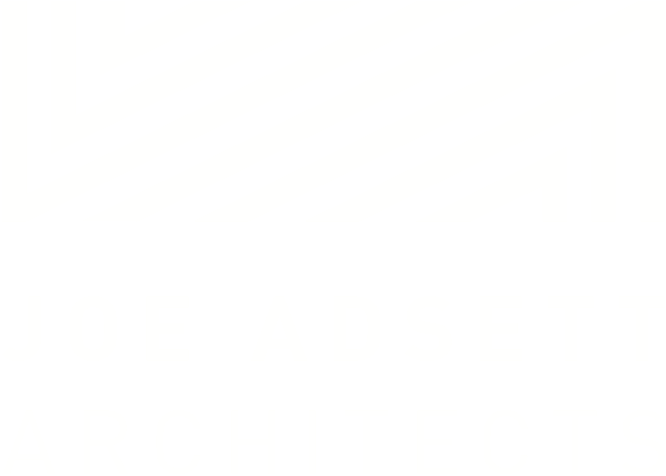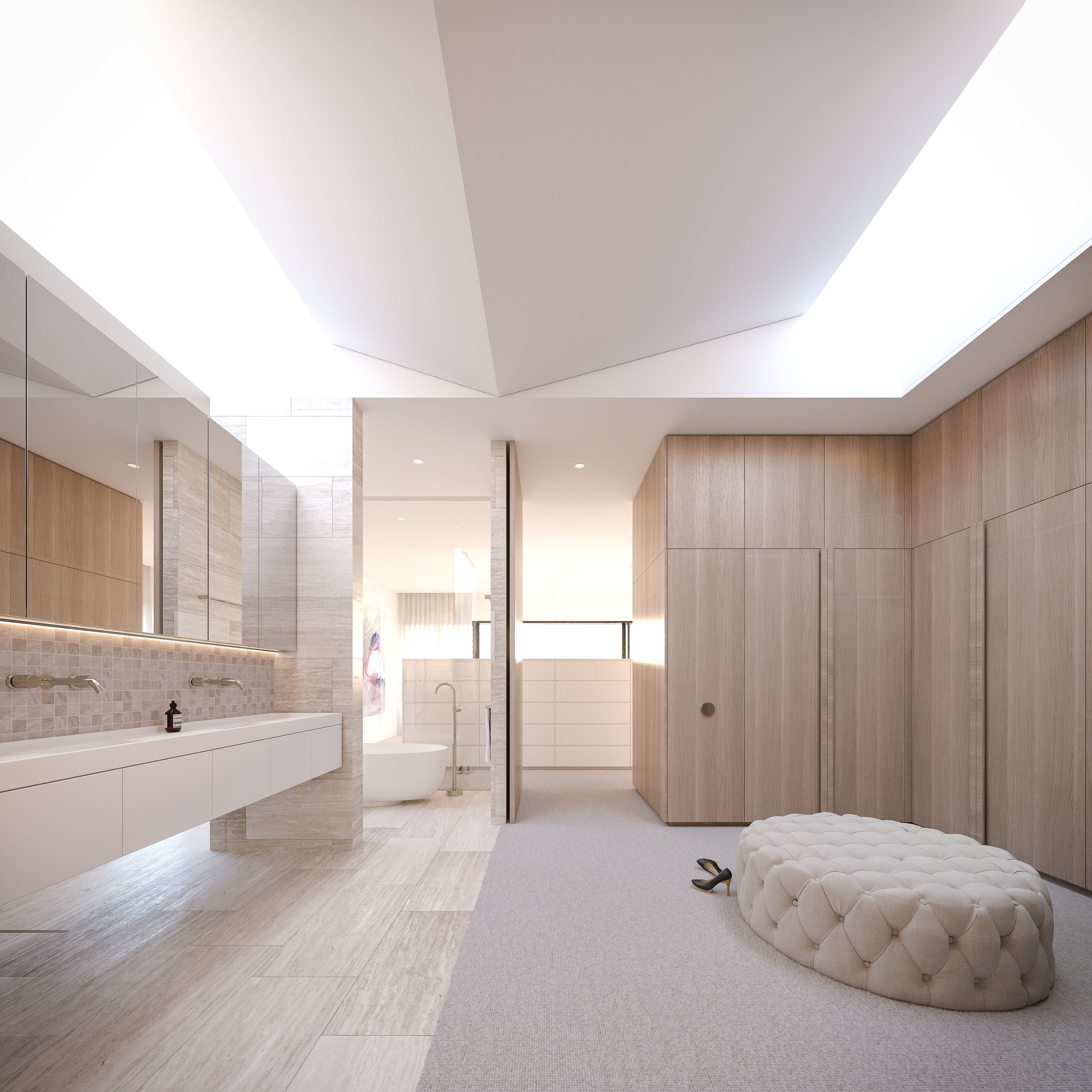
Skyline
Skyline
Weighted to the site through a massed and masonry approach, Skyline digs itself into the slope of its terrain line as the grounding foundation for the resulting home.
While many homes feature a slope to the rear, or lengthways along a site, Skyline instead navigates a sideways sloping site, and creates its own presence felt amongst the neighbouring homes through a linear and controlled approach. In a nod to the traditional homes nearby, the upper level is expressed as though it is elevated, with a timber screen on the lower level acting to anchor the home in place, as if concealing an open outdoor space.
With views out over the city, the home is dotted with a series of private outdoor living areas that allow a spill over from inside to out, and for the façade to be drawn back for free-flowing movement throughout the site. A muted palette of cool timber tones combines with subtle grey stonework and travertine to ensure a continued relevance over time. Being open, yet private, was key to the success of the home, as was creating an idyllic hideaway for the owners to retreat to.
Completed: 2022



















