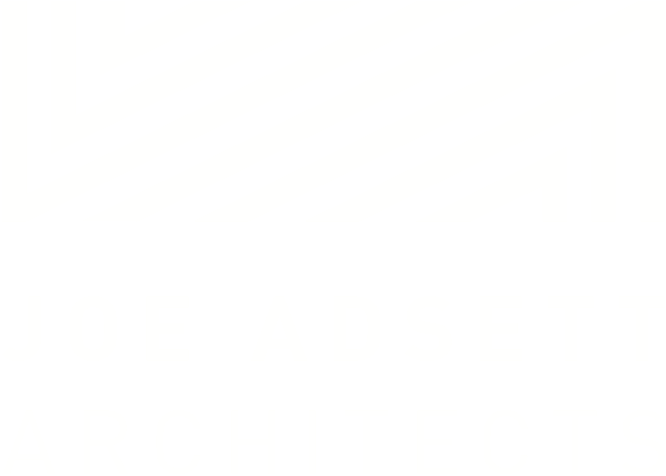Georgie
Combining past and present, Georgie sits comfortably amongst both the contemporary and more traditional Queenslander vernaculars, bridging both.
Its lightness is expressed both externally and internally, and combined with the familiar warmth of timber, the encasing materials become a conduit to connect to the lush landscape surrounds. As a reimagining of an existing home, the old and new are folded together through a shared approach of openness, enhancing flow between inside and out, and utilising screening devices to allow for ventilation to fill and pass through the home.
By utilising unrealised areas of the site, and filling the under-croft volume of the original home, the proposal is inspired by reinterpreting legacy. With the shared and open living zone added to the rear, the raised ceiling space and operable facade encourage a spilling out into the entertaining courtyard. As a delicate and modern interpretation on the more traditional lattice detailing, a second veil sits separate yet circling the new, adding a curved to buffer the linear edges. By encouraging movement through and within the various volumes, sunken and raised elements offer a sense of variety to the journey.
Location: Paddington, Brisbane


















