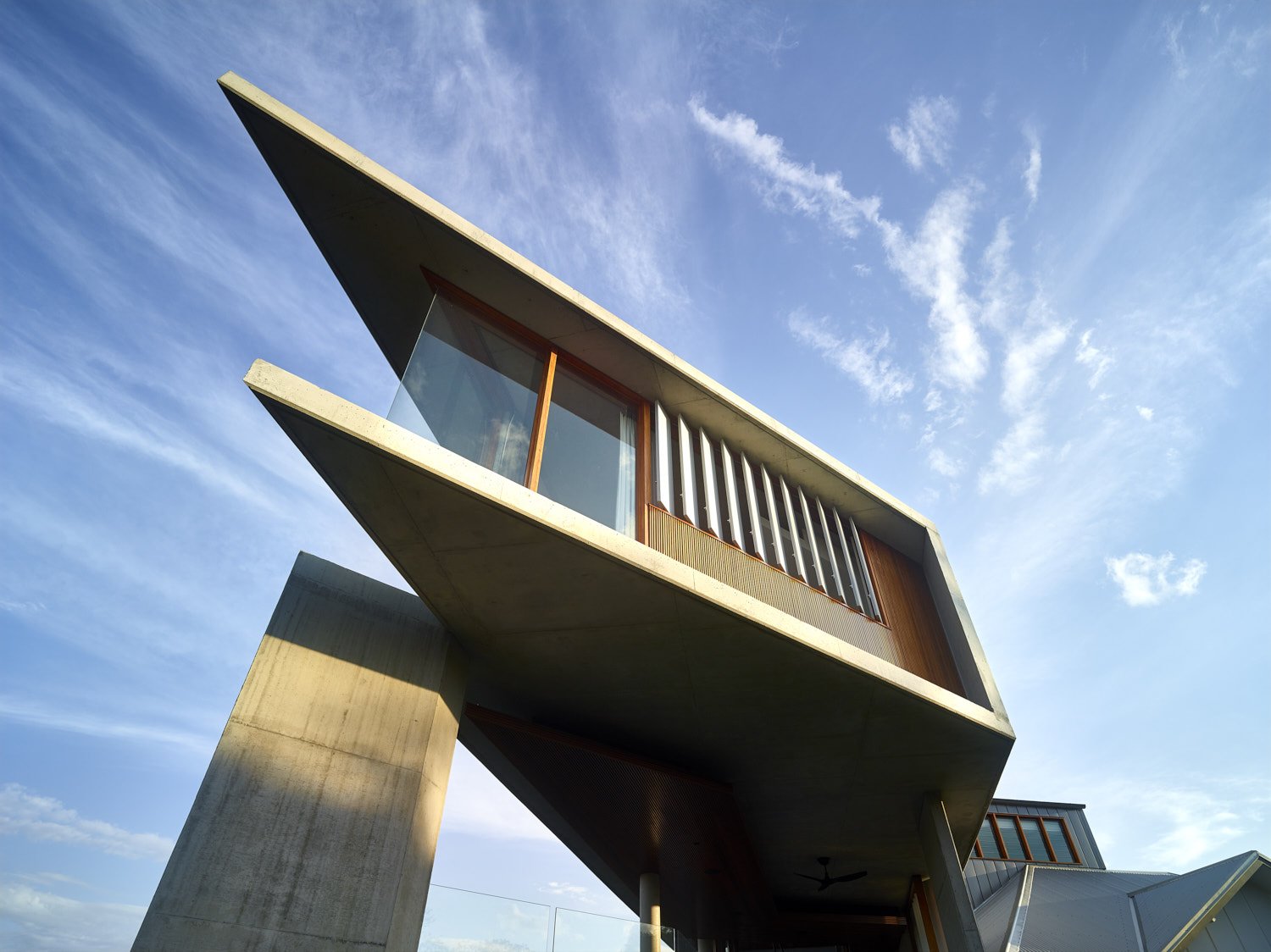
Clifftop House
Clifftop House
Clifftop House originated from the idea of building a three-storey extension in a sliver of land perched on the edge of a cliff.
As the first sketches were presented a landslide occurred, destroying an enormous historic porphyry wall bounding the property along Walker Avenue. Our Client surprised us by remaining wedded to the idea of building along the clifftop, recognising the advantages outweighed the risks. Moreover, it was decided that the ruined wall would be rebuilt in porphyry to retain the visual amenity to the area. The main approach to the site is from a low vantage point ascending the hill; thus the monolithic stone wall would serve as a dramatic podium for the new structure.
The floorplan of the existing house was divided into quadrants. We selected the largest rear quadrant, which was not visible from the street, to dissolve and connect to an extension of 5m with a 27m long elevation to the clifftop. The extension is raised up 1500mm from the existing house to capture river views and breezes and also to the upper storeys to float above the clifftop and tree canopy when viewed from the base of the cliffs.
Location: Teneriffe, Brisbane
Completed: 2017
Builder: MCD Constructions
Photographer: Scott Burrows



















