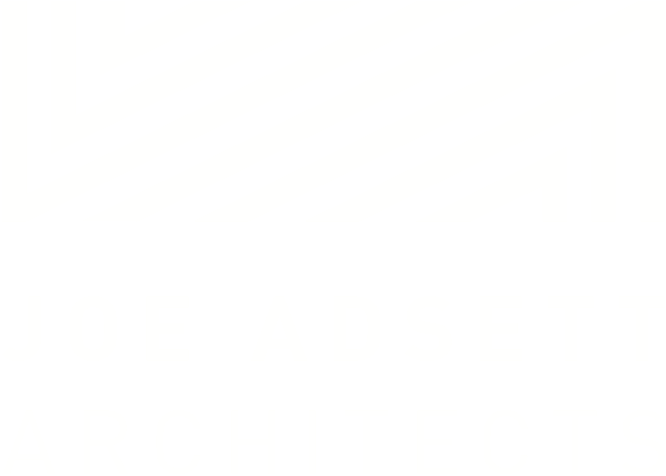Vanquish - Australia’s Largest Passive Home
Vanquish, built in 2020, has become the benchmark in sustainable housing, being Australia’s largest architecturally designed passive house, and winner of the Smart Building Ideas category at the 2020 Sustainability Awards, Excellence in Sustainable Living at the 2021 Master Builders Awards, and the 2021 HIA Australian GreenSmart Sustainable Home award. Vanquish is also a finalist for this year’s Urban Development awards for Excellence in Sustainability.
The home features an Australian first; a 3-phase hybrid smart inverter and a world’s first integration between a heat pump and inverter/battery system to store solar energy inside an electric hot water vessel. An initiative in collaboration with Solaire, The University of Queensland (UQ), Redback Technologies, and Stiebel Eltron.
The 380m2 home sits high in the inner-city suburb of Auchenflower, offering 270 degree views across Paddington and the city from the third-storey roof deck. The house is designed and built to the ‘Passivhaus’ architectural approach, which combines, high-performance triple glazing and insulation to create a comfortable, 23-degree Celsius indoor environment regardless of the conditions outside. The passive house design method takes advantage of the climate and eliminate the need for artificial temperature control, resulting in buildings that consume as much as 90% less heating and cooling energy compared to conventional homes.
Originally developed in Germany, Passive House standards have been mandated by some countries around the world to work towards achieving net-zero emission buildings.
Passive House design principles are met through a series of minimum performance requirements to achieve certification. Criteria includes indoor air quality, airtightness, occupant comfort, annual space cooling demand/load, annual space heating demand/load and annual primary energy demand. Buildings that meet this strict certification criteria can be accredited as Passive House buildings by any of the Passive House Institute Building Certifiers operative worldwide.
The goal for Vanquish was to design and build a home that was both energy efficient and self-sufficient without compromising on size or style.
Brisbane’s hot and humid climate presents both challenges and opportunities for housing design. With the weather generally deemed ideal, summer’s occasional extreme temperatures prove difficult to manage without mechanical systems in place resulting in passive design strategies, such as orientation and shading, being essential to control overheating and reducing reliance on air-conditioning.
Passive houses tend to have smaller windows with larger wall spaces, however the design of Vanquish goes against these standards, creating more of an architectural home with expansive glazing seeing a 60% glazing to 40% wall ratio. To achieve the correct insulation qualities double and triple glazing was chosen with careful consideration to the appearance of the glazing, as to avoid the traditional ‘boxy’ look that triple glazing gives.
Sustainable finishes, including recyclable, and zero waste product options, are present throughout the home, keeping the luxury feel through sourcing innovative and new products on the market. The tiles used internally are largely made of 40% recycled material with 60% less water used in the manufacturing process while the Weathertex timber cladding is a 97% timber product and only 3% wax – with no artificial glues or binders.
To assess the Passive House standard in Australia’s humid climate, ongoing monitoring carried out by the University of Queensland is expected to help develop an evidence-based understanding of how both passive and active systems may work together in a sub-tropical passive house building.
“The nice thing about the design of it is, is that it will change throughout the seasons, and that flexibility that we got there in the design to either open it up or close it down, it’s definitely something that should be adopted in more designs in the future particularly for this sub-tropical climate that we do live in.” - Joe Adsett
Features of true passive design are present, with great cross ventilation, large overhangs and a central stair to allow full air dilution, along with carefully considered exposed concrete flooring, as opposed to timber floorboards, selected after being found to make a large difference to temperatures.
“What you’ve got here is a house that is exquisitely built, beautifully designed, luxury at top class and at the same time you’re getting very very low energy use, high levels of comfort, clean air..everything you could possibly want in a house.” - John Moynihan - Certified Passive House Consultant at Ecolateral
Thanks must go to the developer, Solaire Properties, for their vision and to the team of experts behind bringing this project to life.




